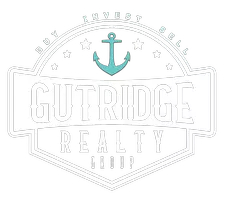For more information regarding the value of a property, please contact us for a free consultation.
2213 Baldridge Canyon CT San Bernardino, CA 92346
Want to know what your home might be worth? Contact us for a FREE valuation!

Our team is ready to help you sell your home for the highest possible price ASAP
Key Details
Sold Price $563,230
Property Type Single Family Home
Sub Type Single Family Residence
Listing Status Sold
Purchase Type For Sale
Square Footage 1,972 sqft
Price per Sqft $285
MLS Listing ID IG25067619
Sold Date 04/25/25
Bedrooms 4
Full Baths 3
Condo Fees $145
Construction Status Under Construction
HOA Fees $145/mo
HOA Y/N Yes
Year Built 2025
Lot Size 2,395 Sqft
Property Sub-Type Single Family Residence
Property Description
Welcome to this thoughtfully designed Nigel home! Included features: a well-planned kitchen boasting 42" cabinets, quartz countertops, a large island, a walk-in pantry and an adjacent dining area; a relaxing living room; a main-floor bedroom and full bath; an airy loft; a lavish primary suite offering an expansive walk-in closet and a private bath with double sinks; two additional bedrooms; a shared hall bath and an upstairs laundry. This home also showcases an open stair railing and ceiling fan prewiring in select rooms.
Location
State CA
County San Bernardino
Area 274 - San Bernardino
Rooms
Main Level Bedrooms 1
Interior
Interior Features Separate/Formal Dining Room, Eat-in Kitchen, Open Floorplan, Pantry, Recessed Lighting, Wired for Data, Loft
Heating Central, ENERGY STAR Qualified Equipment, Heat Pump
Cooling Central Air, Heat Pump
Fireplaces Type None
Fireplace No
Appliance Dishwasher, Electric Oven, Electric Range, Free-Standing Range, Disposal, Microwave, Tankless Water Heater
Laundry Washer Hookup, Laundry Room, Upper Level
Exterior
Garage Spaces 2.0
Garage Description 2.0
Fence Block, Vinyl
Pool None
Community Features Park, Suburban, Gated
Amenities Available Barbecue, Picnic Area, Playground
View Y/N No
View None
Roof Type Concrete
Porch Patio
Attached Garage Yes
Total Parking Spaces 2
Private Pool No
Building
Lot Description Back Yard, Front Yard, Rectangular Lot
Story 2
Entry Level Two
Foundation Slab
Sewer Public Sewer
Water Public
Level or Stories Two
New Construction Yes
Construction Status Under Construction
Schools
School District San Bernardino City Unified
Others
HOA Name TBD
Senior Community No
Security Features Carbon Monoxide Detector(s),Fire Sprinkler System,Security Gate,Gated Community,Key Card Entry,Smoke Detector(s)
Acceptable Financing Cash, Conventional, FHA, VA Loan
Listing Terms Cash, Conventional, FHA, VA Loan
Financing FHA
Special Listing Condition Standard
Read Less

Bought with Jonelle Wimbush • Fiv Realty Co.

