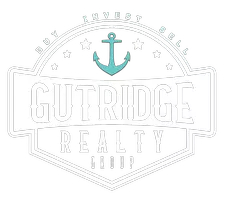7 Glenhaven LN Irvine, CA 92620
OPEN HOUSE
Sat Jul 05, 2:30pm - 4:00pm
UPDATED:
Key Details
Property Type Single Family Home
Sub Type Single Family Residence
Listing Status Active
Purchase Type For Sale
Square Footage 3,200 sqft
Price per Sqft $902
Subdivision Mayfield (Mayf)
MLS Listing ID OC25129809
Bedrooms 4
Full Baths 3
Half Baths 1
Condo Fees $65
HOA Fees $65/mo
HOA Y/N Yes
Year Built 1996
Lot Size 6,499 Sqft
Property Sub-Type Single Family Residence
Property Description
This rare gem offers:
• 4 spacious bedrooms (including a guest suite on the main floor)
• 3.5 bathrooms
• Nearly 3,200 sq ft of impeccably designed living space
• Options for a bonus room and detached casita in lieu of a third-car garage
• Nestled on a private, quiet cul-de-sac with zero through traffic
And the location? Unbeatable. Just 200 yards from Canyon View Elementary, Sierra Vista Middle, and Northwood High — all National Blue Ribbon award-winning schools. But this home isn't just about its prime location and functional layout — it radiates energy, excellence, and intention. Thoughtfully aligned with Feng Shui and Vastu Shastra principles, this home is infused with positive energy and success from its past residents.
Speaking of legacy — previous homeowners boast academic pedigrees from UPenn, Juilliard, Johns Hopkins, Purdue, Texas A&M, UC San Diego, Indiana University, Iowa State, and Pepperdine. This is a home with soul, intellect, and heart — ready to inspire your next chapter.
Make “007” your DONE DEAL — before it vanishes into legend.
Location
State CA
County Orange
Area Nw - Northwood
Rooms
Main Level Bedrooms 1
Interior
Interior Features Breakfast Bar, Breakfast Area, Cathedral Ceiling(s), Separate/Formal Dining Room, Granite Counters, In-Law Floorplan, Open Floorplan, Bedroom on Main Level, Jack and Jill Bath, Primary Suite
Heating Central, Forced Air
Cooling Central Air
Flooring Carpet, Tile
Fireplaces Type Family Room
Fireplace Yes
Appliance Double Oven, Dishwasher, Gas Cooktop, Gas Range, Microwave, Refrigerator, Water Heater, Dryer, Washer
Laundry Washer Hookup, Gas Dryer Hookup, Laundry Room
Exterior
Parking Features Direct Access, Driveway, Garage
Garage Spaces 3.0
Garage Description 3.0
Fence Block
Pool Community, Association
Community Features Biking, Curbs, Dog Park, Hiking, Storm Drain(s), Street Lights, Suburban, Sidewalks, Gated, Park, Pool
Utilities Available Cable Available, Cable Connected, Electricity Available, Electricity Connected, Natural Gas Available, Natural Gas Connected, Phone Available, Phone Connected, Sewer Available, Sewer Connected, Water Available, Water Connected
Amenities Available Dog Park, Outdoor Cooking Area, Barbecue, Picnic Area, Playground, Pool, Tennis Court(s)
View Y/N Yes
View Park/Greenbelt, Trees/Woods
Roof Type Tile
Porch Patio
Total Parking Spaces 3
Private Pool No
Building
Lot Description Cul-De-Sac, Near Park, Sprinkler System
Dwelling Type House
Faces South
Story 2
Entry Level Two
Foundation Slab
Sewer Public Sewer
Water Public
Architectural Style Mediterranean
Level or Stories Two
New Construction No
Schools
Elementary Schools Canyon View
Middle Schools Sierra Vista
High Schools Northwood
School District Irvine Unified
Others
HOA Name Northwood Pointe
Senior Community No
Tax ID 53026110
Security Features Carbon Monoxide Detector(s),Security Gate,Gated with Guard,Gated Community,Gated with Attendant,24 Hour Security,Resident Manager,Smoke Detector(s),Security Guard
Acceptable Financing Cash, Conventional
Listing Terms Cash, Conventional
Special Listing Condition Standard




