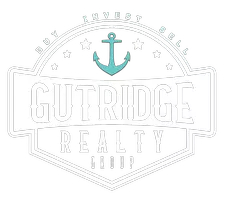726 W 37th ST San Pedro, CA 90731
OPEN HOUSE
Wed Jul 23, 11:00am - 1:00pm
Sat Jul 26, 2:00pm - 4:00pm
UPDATED:
Key Details
Property Type Multi-Family
Sub Type Duplex
Listing Status Active
Purchase Type For Sale
Square Footage 3,070 sqft
Price per Sqft $617
MLS Listing ID SB25141914
Bedrooms 5
Full Baths 2
Three Quarter Bath 3
HOA Y/N No
Year Built 1998
Lot Size 6,403 Sqft
Property Sub-Type Duplex
Property Description
Enjoy ocean views from the upstairs living room and primary bedroom and balcony that spans the front. The kitchen offers all full extension drawers, custom pantry storage, cabinetry above and below, additional cabinets facing the living area, and under cabinet lighting and a new dishwasher. Cooktop is electric however there is a gas hookup in place. This unit also has central HVAC and a tankless water heater. There's also a rooftop deck that offers sweeping views of sailboats and Catalina Island on clear days, the Korean Bell and coastal port town of San Pedro.
The downstairs unit, also around 1500 sq/ft, features 3 bedrooms, 2 baths, a spacious living area, dining and second living area that leads to a private patio. Additional highlights include granite countertops, recessed lighting, ceiling fans, new dishwasher and double pane windows throughout. This unit includes washer/dryer hookups, private patios, tandem gated parking, & a carport.
The oversized garage is a rare asset with three commercial roll up doors, multiple skylights, a permitted three quarter bath, heavy duty commercial shelving, a spiral staircase leading to a loft. It even a dedicated water heater, its own electric subpanel, two 220V outlets and a 120+ sq/ft enclosed storage room with a separate exterior entry. The garage has ceilings approximately two stories high and a steel gantry beam with an open truss system that eliminates the need for interior support columns, maximizing usable space. It can fit five cars and potentially up to 12+ or more depending on size of cars/configuration and if adding lifts. Alongside the garage is a large exterior space that can accommodate an RV or even a boat. Whether you're a car collector, enthusiast, creative, or home based business owner, this setup is exceptional. Gross Income Est $12,000/mo.
The property is not under RSO and may allow for up to two ADUs. Buyer to verify with the city. Properties with this level of flexibility, scale, and opportunity are truly rare, all while enjoying what's already in place.
Location
State CA
County Los Angeles
Area 181 - Point Fermin
Rooms
Main Level Bedrooms 2
Interior
Interior Features Recessed Lighting, Galley Kitchen, Loft, Primary Suite, Workshop
Heating Central, Natural Gas
Cooling Central Air, See Remarks
Flooring See Remarks
Fireplaces Type None
Fireplace No
Appliance Dishwasher, Electric Cooktop, Microwave
Laundry Washer Hookup, Gas Dryer Hookup, See Remarks
Exterior
Parking Features Boat, Concrete, Covered, Carport, Door-Multi, Driveway, Garage, Garage Door Opener, Gated, Off Street, Oversized, Paved, Private, Garage Faces Rear, RV Potential, RV Gated, RV Access/Parking, See Remarks, Storage, Tandem
Garage Spaces 5.0
Garage Description 5.0
Pool None
Community Features Curbs, Fishing, Hiking, Preserve/Public Land, Street Lights, Sidewalks, Water Sports, Park
Utilities Available Electricity Available, Natural Gas Available, Sewer Connected, Water Available
View Y/N Yes
View Catalina, City Lights, Coastline, Park/Greenbelt, Landmark, Ocean, Panoramic
Total Parking Spaces 10
Private Pool No
Building
Lot Description 0-1 Unit/Acre, Near Park
Dwelling Type Duplex
Story 3
Entry Level Two,Multi/Split
Foundation Raised
Sewer Public Sewer
Water Public
Architectural Style Modern
Level or Stories Two, Multi/Split
New Construction No
Schools
School District Los Angeles Unified
Others
Senior Community No
Tax ID 7467012019
Acceptable Financing Cash to New Loan
Listing Terms Cash to New Loan
Special Listing Condition Standard
Virtual Tour https://youtu.be/yxEtm6ACLEM




